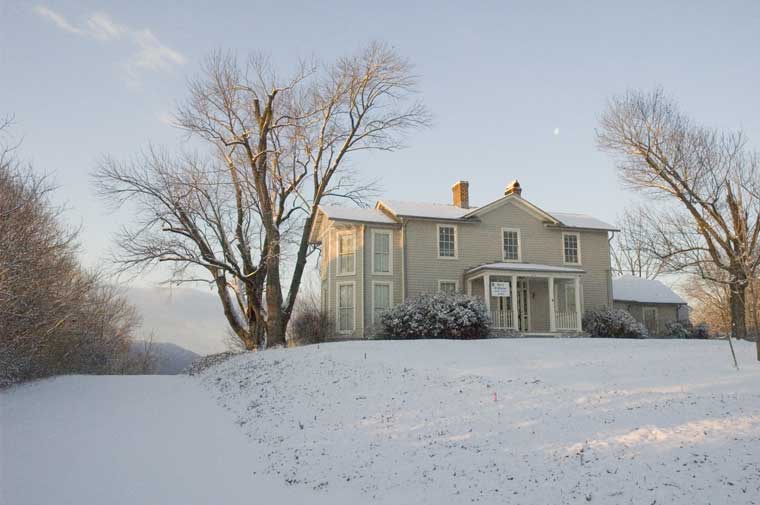
TIMBERLAKE-BRANHAM HOUSE ARCHITECTURAL DESCRIPTION
This two-storey, three-bay, single-pile, white weatherboarded house set on a low brick foundation is a somewhat elongated Virginia I-House. There is a two-storey semi-octagonal addition at the eastern end and a Z-shaped series of one-storey additions at the southwestem rear comer. It has a medium-pitched gabled roof with an additional central gable on the facade. The roof is covered with standing-seam metal and has projecting eaves and verges and shaped rafter ends behind cornice fascia, with returns in the central gable only. There is an interior capped chimney on each side of the central hall. Windows are double-sash, 6-over-6 light, with plain trim, about the same height at both levels. The semi-octagonal addition has very tall 2-over-2 light windows, shorter at the second level, but all probably reaching to the floor. Small cornice brackets support the overhanging corners of the roof. The one-storey, one-bay central entrance porch has a low-pitched hipped roof, chamfered square pillars with simple brackets, and a simple balustrade. The entrance door has two circular-headed lights over panels with moulded rails. It is flanked by narrow sidelights over panels and has a rectangular transom. The rear elevation is covered by a one-storey back porch with a concrete floor and a nearly flat roof supported by five chambered square posts with brackets. Access to the southwestern addition is through this back porch. Each of the two pavilions that make up the addition, set at right angles to the main house and to each other, has a small central chimney and appears to contain two rooms. The one nearest the main house matches it in most details and was probably added somewhat later. It has been stuccoed and its roof lacks the shaped rafter ends and cornice fascia. A shed-roofed porch along its eastern side has been enclosed.
1993: The house was rehabilitated in 1989 and adapted for use as an adult care center. The entire complex of one-storey wings at the southwest corner was removed and replaced with a new wing.

HISTORICAL DESCRIPTION
This house, with its broad lawn overlooking Woolen Mills Road, is still surrounded by 7 3/4 acres of farmland. James E. Timberlake, a foreman at the Charlottesville Woolen Mills, purchased 5 1/2 acres in 1886 (ACDB 86-45] and built this house the same year. He bought another 5 1/2 acres adjoining it in 1889 (ACDB 103-241). The house remained in the family for half a century, and there was a family cemetery in the front yard just northwest of the house. The Timberlakes deeded it to their daughter Bessie M. Mann in 1916 (ACDB 162-244). She sold it in 1937 to Henry E. Fairburn (ACDB 237-210), who sold it to George W. Maupin the next year (ACDB 261-448). Mildred A. Branham purchased it from him in 1945 (ACDB 246-104).
1993: Thomas Hickman then purchased the Timberlake-Branham House in 1985 and subdivided the tract (DB 472-829). In 1988 Republic Homes Investment Corporation purchased the house and then sold it to Rivanna Partners in 1989 (DB 509-1087 DB 523-214). It is now an Adult Care Center.
SIGNIFICANCE & RELATION TO EVALUATION CRITERIA
Built in 1886, the Timberlake-Branham House is a fine example of the vernacular house with Victorian detail which was quite popular in the City in the last quarter of the 19th Century. As such, it is an important part of the historical and architectural fabric of the City. The basic form of the house is vernacular: a 2-storey, 3-bay, single-pile house following the central hall plan. To this basic form have been added Victorian details such as a central gable on the facade and bracketed porch posts. The semi-octagonal projecting bay with floor-length windows is not quite like any other in the City. The entrance door with its circular-headed lights and moulded rails is an infrequent survivor of a popular form. The fact that many of its contemporaries have not survived increases the value of this house as a well-preserved example of the style.
The Timberlake-Branham House would contribute greatly to the architectural and historical significance of a proposed Woolen Mills Historic District. It is already listed individually on the National Register of Historic Places as part of the Charlottesville Multiple Resource Area.
Of possibly greater importance than the design of the house itself, however, is the role that it plays in the neighborhood. The southern side of Woolen Mills Road was divided into five-acre tracts in the 1880s, and substantial Victorian houses were built along the road with gardens and pastures behind them.
The builder of this house, James E. Timberlake, was a foreman at the Charlottesville Woolen Mills. Several of these large houses have been lost, but with this one, enough remains to establish the character of the neighborhood and to maintain the rhythm and scale of the streetscape. The prominent location of this house on a knoll high above the street gives it special importance to the neighborhood. The loss of such a dominant presence would have a serious effect on the entire Woolen Mills area.
(text above from "Survey of 18 National Register properties and Proposal for Local Designation" Charlottesville, Virginia, 1993" (AB-73 Charlottesville MPD Survey)
| blog | news | home |